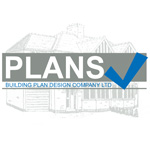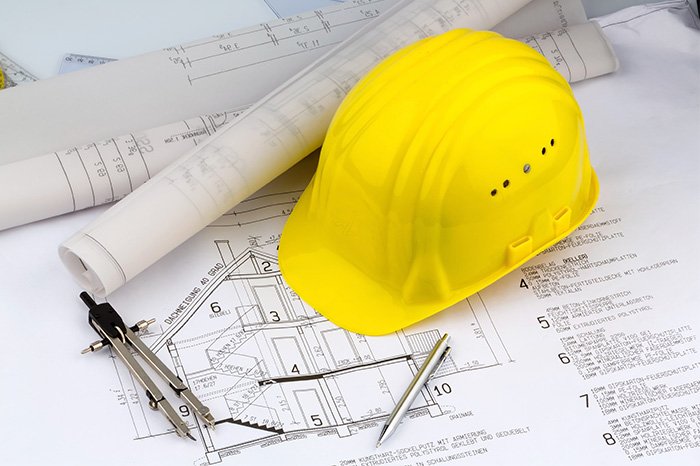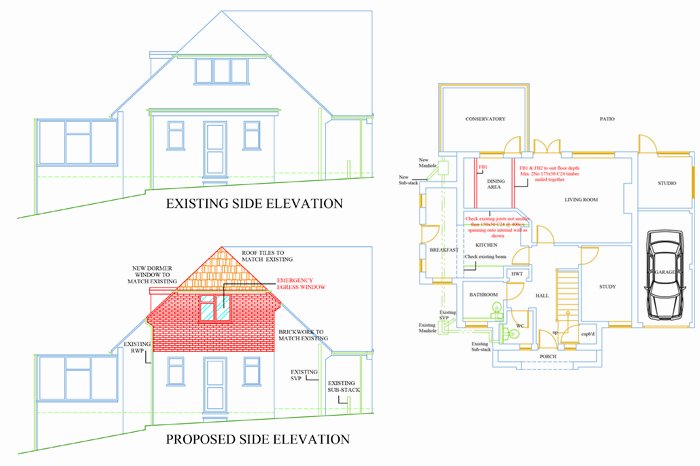The next steps of planning
After the Planning Application has been accepted we take the drawings and develop them further. The drawings need to meet all Building Regulations and Specifications.
At this stage, we might need to obtain and submit the structural calculations or heat loss calculations for further submission to the Water Authority. This may be regarding structures that may be near to Public Sewers.
Building control may also be involved in the process.
When building control has been approved, information is formulated and hard copies of drawings and documents are put together. Information is then assigned to your chosen building contractor. Recommendations of building contractors can be given if needed.
The project often runs through a three-stage process. This can take anywhere from three to four months. Then you are ready to go!
Building regulations may include:
- Structural engineering
- Heat loss calculations
- Built over / near public sewer applications





